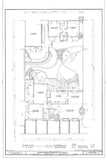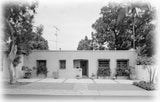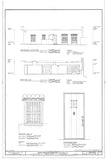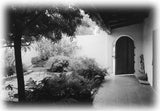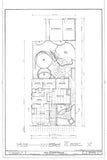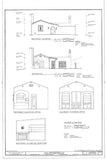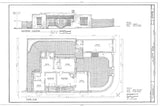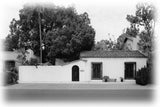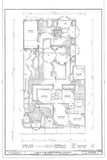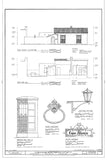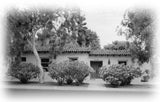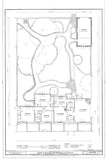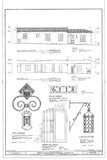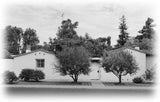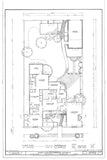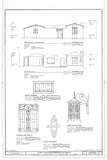Sheet List - 11 sheets measuring 24" x 36"
- First Floor and Site Plan, 1/4”=1’-0”
- Elevation, Section, Details, various scales
This set of 11 sheets comprises all 6 of Lillian Rice's small home designs for Rancho Santa Fe.
When Rancho Santa Fe, in San Diego County began to grow, Lillian Jenette Rice was commissioned to provide a series of designs for small, single story homes in the Southwestern style. Her skillful work incorporated graceful exterior details with floor plans centered around sheltered courtyards and patios, an arrangement ideal for the climate of the southwest. Her homes are as livable today as when they were first built in the 1920s. Her floor plans require almost no alteration to be brought into line with current expectations.
The Southwestern style, which reached its heyday in the 1920s, was an eclectic mix of styles and sources, from Native American pueblo, to Mexican Mission, to Spanish Renaissance. Even elements of New England Colonial worked their way into the mix through the influence of schools and outposts built by the Federal government.
The prints you are purchasing are crisp, high resolution black line copies on white bond paper. Any photos shown in the description are informational only and are NOT included in your purchase. The original, public domain drawings were prepared by the Historical American Building Survey and rest in the Library of Congress.
IMP0RTANT - IF YOU ARE PLANNING TO BUILD: These plans are NOT complete architectural drawings as will be required by your local permitting agency and do not contain all the structural, waterproofing and other details and information necessary for construction. Nor are they designed to meet current building codes. These are measured drawings of actual historic American homes that provide accurate design information about these homes. Your local builder or architect should be able to adapt these drawings and add to them as necessary.
SW007

















