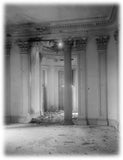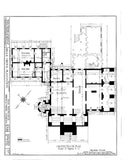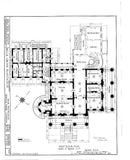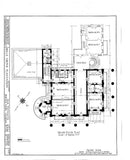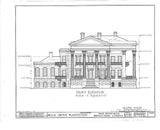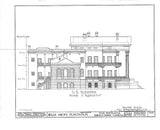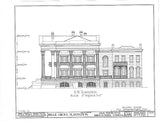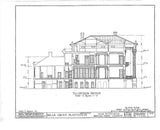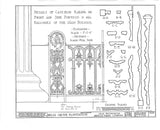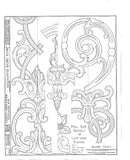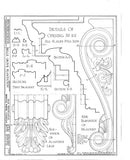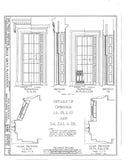Belle Grove Plantation - 1857
- Building name: Belle Grove Plantation
- Designer/Architect: Henry Howard
- Date of construction: 1857
- Location: Iberville Parish, LA
- Style: Southern Style Plantation Home
- Number of sheets: 36 sheets measuring 18" x 24"
Sheet List
- Cover sheet, Perspective
- Basement Plan, 1/8" = 1'-0"
- First Floor Plan, 1/8" = 1'-0"
- Second Floor Plan, 1/8" = 1'-0"
- 3 Sheets, Exterior Elevations, 1/8" = 1'-0"
- 2 Sheets, Sections, 1/8" = 1'-0"
- 29 Sheets, Details, various scales
This listing is for prints on 20# bond paper. It is for architectural drawings only. Any photos shown in the description are informational only and not included in this package.
Belle Grove Plantation exists no longer. Like a ghost it appears to us only in a set of exquisite black and white photos taken as it already had fallen into ruin and would soon disappear into the mists. It beckons now, a romantic vision, the last glimpse of the old South before the land was swept by civil war.
Built for a vast sum by John Andrews, a sugar planter, he sold it just 10 years later, after the war, for barely half what he spent to build it. The land continued to be farmed for generations but the mansion gradually fell into disrepair, too magnificent to justify its own existence. Eventually abandoned altogether it fell into ruin and its last remnants disappeared one night in a fire. Fortunately, just a few years before this final catastrophe the remains were measured and an exquisite set of highly detailed drawings preserved its essence on paper.
As a work of art these prints are worth purchasing in their own right. For those of you interested in building a historically inspired house, these plans offer an excellent starting point. The mansion offers a myriad of spatial ideas and details, including everything from grand columned porches to external ironwork, door and window treatments and interior moldings. Including porches, this house has outside dimensions of approximately 119' x 122'.
Please visit my other listings for many other drawings I am offering. I have house plans in wide variety of styles including Colonial, Craftsman, and Prairie, as well as plans of architects such as Frank Lloyd Wright, Irving Gill, Purcell & Elmslie and others.
SHIPPING: Your drawings are shipped to you, rolled, not folded, in a Priority Mail tube. This eBay listing includes architectural prints ONLY. Any photos shown in the description are for information only and are NOT included in your purchase. Thanks.
IF YOU ARE PLANNING TO BUILD: These plans are not complete architectural drawings as might be required by your local permitting agency and do not contain all the structural, waterproofing and other details and information necessary for construction. But your local builder or architect should be able to adapt these drawings and add to them as necessary. What they do provide is accurate design information about a REAL historic house, not a pseudo-historic tract house as you will find in the house plan magazines on your supermarket shelf
INTERNATIONAL BUYERS PLEASE NOTE: Orders shipped to addresses outside the USA may be subject to customs duties at their destination. The buyer is responsible for any such duties.
The original drawings from which these dimensionally accurate scans were made are kept at the Historic American Building Survey, in the Library of Congress. (AN010)















