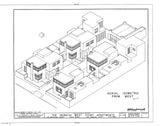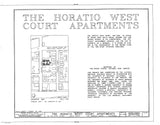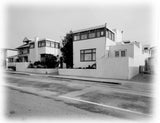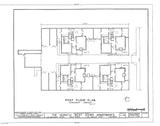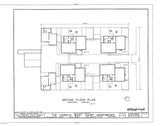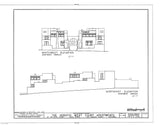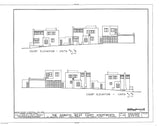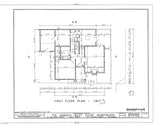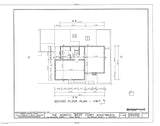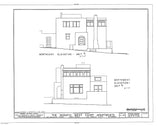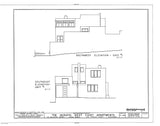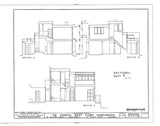Horatio West Court - 1919
- Building name: Horatio West Court
- Designer/Architect: Irving Gill
- Date of construction: 1919
- Location: Santa Monica, California
- Style: Modern Style
- Number of sheets: 11 sheets measuring 18" x 24"
Sheet List
- Cover sheet, Information, Vicinity Plan
- Isometric View
- First Floor Plan, 1/8"=1'-0"
- Second Floor Plan, 1/8"=1'-0"
- 2 Sheets of Elevations, 1/8"=1'-0"
- First Floor Plan, 1/4"=1'-0"
- Second Floor Plan, 1/4"=1'-0"
- 2 Sheets of Elevations, 1/4"=1'-0"
- 1 Sheet of 3 Sections, 1/4"=1'-0"
This listing is for prints on 20# bond paper. It is for architectural drawings only. Any photos shown in the description are informational only and not included in this package.
Decades before "modern" architecture became popular across the USA Irving Gill, in his work in southern California, developed an extraordinarily simple set of forms from the Mediterranean and Mexican traditions that he found there. These houses were far ahead of their time and remain, even today, strikingly modern looking buildings. But they are never cold and heartless. They are designed for gracious and comfortable living. At Horatio West Court in Santa Monica, Irving Gill designed a complex of 4 houses and 2 apartments, around a central auto court. These houses remain among Santa Monica's most beloved architectural masterpieces.
As a work of art these prints are worth purchasing in their own right. For those of you interested in building a historically inspired house, these plans offer an excellent starting point. At the ground level the arched entry porch opens into an entry hall with a Living Room at the right and Dining Room straight ahead. These both have patio doors onto a small terrace. To the left of the Dining Room are 2 spaces that could function as Kitchen and Family Room or Home Office. There is also a Bedroom and Bath on the ground floor. The upper floor contains 2 Bedrooms and a Bath. Although the plans do not indicate this, the roof over the Dining Room could serve as a terrace for the upper floor. This drawing set includes 2 variations on the house plans, as well as plans for 2-room apartments over the garages. This house is ideally suited to a flat site, in an urban or suburban setting. The house has outside dimensions of approximately 32' x 42'.
Please visit my other listings for many other drawings I am offering. I have house plans in wide variety of styles including Colonial, Craftsman, and Prairie, as well as plans of architects such as Frank Lloyd Wright, Irving Gill, Purcell & Elmslie and others.
SHIPPING: Your drawings are shipped to you, rolled, not folded, in a Priority Mail tube. This listing includes architectural prints ONLY. Any photos shown in the description are for information only and are NOT included in your purchase. For information about the photos please send me a message. Thanks.
INTERNATIONAL BUYERS PLEASE NOTE: Orders shipped to addresses outside the USA may be subject to customs duties at their destination. The buyer is responsible for any such duties.
IF YOU ARE PLANNING TO BUILD: These plans are not complete architectural drawings as might be required by your local permitting agency and do not contain all the structural, waterproofing and other details and information necessary for construction. But your local builder or architect should be able to adapt these drawings and add to them as necessary. What they do provide is accurate design information about a REAL historic house, not a pseudo-historic tract house as you will find in the house plan magazines on your supermarket shelf.
The original drawings from which these dimensionally accurate scans were made are kept at the Historic American Building Survey, in the Library of Congress.













