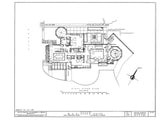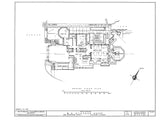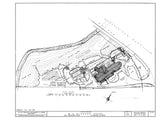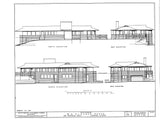Frank Lloyd Wright's Glasner Residence - 1905
- Building name: Glasner Residence
- Designer/Architect: Frank Lloyd Wright
- Date of construction: 1905
- Location: Glencoe, Illinois
- Style: Prairie Style
- Additional Information: Drawings prepared in 1967, Historic American Building Survey
- Number of sheets: 4 sheets measuring 18”x24”
Sheet List
- Cover sheet, Site Plan, 1”=20’
- First Floor, 1/8”=1’-0”
- Second Floor Plan, 1/8”=1’-0”
- Elevations, 1/8”=1’-0”
This listing is for prints on 20# bond paper. It is for architectural drawings only. Any photos shown in the description are informational only and not included in this package.
Nestled among the trees on its hillside in Glencoe, Illinois, the Glasner Residence, a Prairie School jewel by Frank Lloyd Wright proves that a home can be both compact and spacious at the same time. It was updated with sensitivity and taste, making the plan even more comfortable and convenient.
Though a two story house, at first glance it appears to have only a single story, with the entry on the uphill side, into the upper level. But the house is cleverly nestled into its slope so that a garage is tucked underneath. The upper level consists of a Living Room, the kitchen adjacent, a Dining Room, a Master Bedroom suite, and the former library, now converted to a small bedroom with bath. The lower level contains a 2 car garage and enough space for at least another 3 bedrooms. It is currently used by its owner, an architect, as a workspace. The lower level rooms open out onto garden terraces.
SHIPPING: Your drawings are shipped to you, rolled, not folded, in a Priority Mail tube. This eBay listing includes architectural prints ONLY. Any photos shown in the description are for information only and are NOT included in your purchase. Thanks.
IF YOU ARE PLANNING TO BUILD: These plans are not complete architectural drawings as might be required by your local permitting agency and do not contain all the structural, waterproofing and other details and information necessary for construction. But your local builder or architect should be able to adapt these drawings and add to them as necessary. What they do provide is accurate design information about a REAL historic house, not a pseudo-historic tract house as you will find in the house plan magazines on your supermarket shelf
INTERNATIONAL BUYERS PLEASE NOTE: Orders shipped to addresses outside the USA may be subject to customs duties at their destination. The buyer is responsible for any such duties.
The original drawings from which these dimensionally accurate scans were made are kept at the Historic American Building Survey, in the Library of Congress. (WR007)












