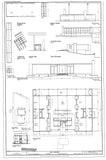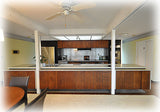Sheet List - 1 sheet measuring 24" x 36"
- 1 sheet showing Plans, Elevations, and Details, various scales
Praise Connor Lee designed this house for himself. It reflects the practicality, simplicity and open planning of the best examples of mid-century modern home design. Taking advantage of a gently sloping, wooded site, Lee cut into the slope to place the garage at the lower level while all the main living spaces and bedrooms are on the upper level, but appear to be at ground level when seen from the front.
The prints you are purchasing are crisp, high resolution black line copies on white bond paper. Any photos shown in the description are informational only and are NOT included in your purchase. The original, public domain drawings were prepared by the Historical American Building Survey and rest in the Library of Congress.
IMPORTANT - IF YOU ARE PLANNING TO BUILD: These plans are NOT complete architectural drawings as will be required by your local permitting agency and do not contain all the structural, waterproofing and other details and information necessary for construction. Nor are they designed to meet current building codes. These are measured drawings of actual historic American homes that provide accurate design information about these homes. Your local builder or architect should be able to adapt these drawings and add to them as necessary.
MM 004








