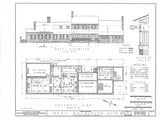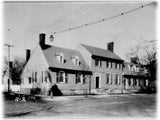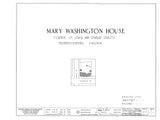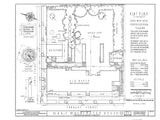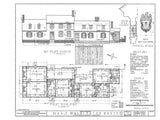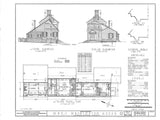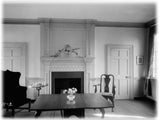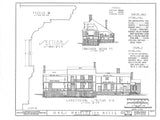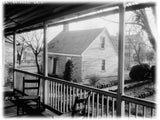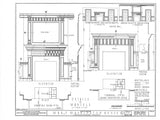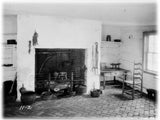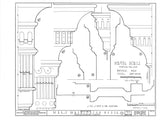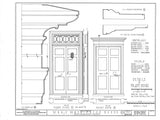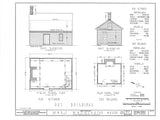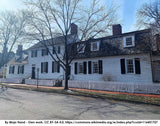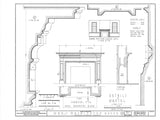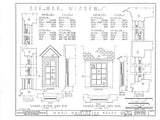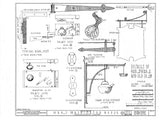The Mary Washington Home - before 1772
- Building name: Mary Washington House
- Designer/Architect: Unknown
- Date of construction: Before 1772
- Location: Fredericksburg, Virginia
- Style: Colonial
- Number of sheets: 13 sheets measuring 18”x24”
Sheet List
- Cover Sheet
- Site Plan, 3/32” = 1'-0"
- 3 sheets of Plans & Elevations, 1/8”=1’-0”
- 1 sheet Sections, 1/8”=1’-0”
- 5 sheets of Details, various scales
- 2 sheets of the separate "Old Kitchen", various scales
HISTORY: George Washington bought this house for his mother in 1772. It was described as having several buildings on it at that time. Like so many houses of the period, it was built up over several generations, in this case with the 2 story section being added to join 2 single story cottages. This would have been just before or just after Washington bought it. There is also a separate "Old Kitchen" in the back, freestanding, and forming a charming garden cottage.
The house has a picturesque, rambling quality, with a variety of rooms of various sizes, with at least 4 possible bedrooms. The plan of this house could easily be adapted to modern day needs, while preserving the style and character of a true Colonial style home. It would be comfortable in a suburban or country setting. Including porches, this house has outside dimensions of approximately 37’x112’.
SHIPPING: All orders are shipped within 7 days of receipt of payment. our drawings are shipped to you, rolled, not folded, in a Priority Mail tube. This listing includes architectural prints ONLY. Any photos shown in the description are for information only and are NOT included in your purchase. Thanks.
RETURNS & REFUNDS Please see the Refund Policy page.
IF YOU ARE PLANNING TO BUILD: These plans are not complete architectural drawings as might be required by your local permitting agency and do not contain all the structural, waterproofing and other details and information necessary for construction. But your local builder or architect should be able to adapt these drawings and add to them as necessary. What they do provide is accurate design information about a REAL historic house, not a pseudo-historic tract house as you will find in the house plan magazines on your supermarket shelf.
INTERNATIONAL BUYERS PLEASE NOTE: Orders shipped to addresses outside the USA may be subject to customs duties at their destination. The buyer is responsible for any such duties.
The original drawings from which these dimensionally accurate scans were made are kept at the Historic American Building Survey, in the Library of Congress. (AN017)


















