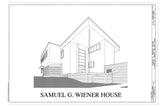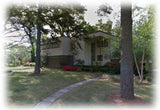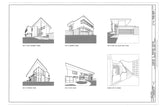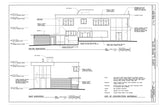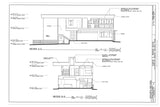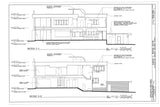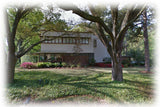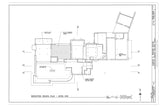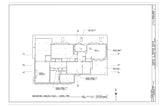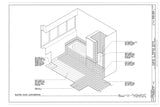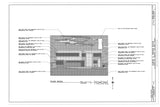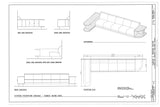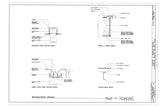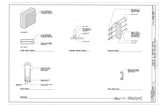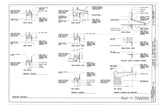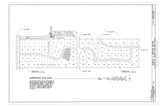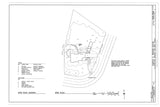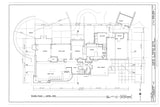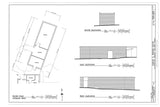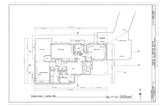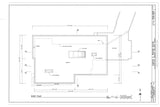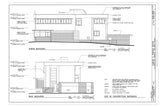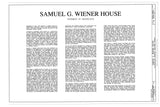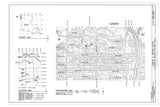Samuel Wiener Residence - 1937
- Building name: Wiener Residence
- Designer/Architect: Samuel Wiener
- Date of construction: 1937
- Location: Shreveport, Louisiana
- Style: Mid-Century Modern Style
- Number of sheets: 22 sheets measuring 24" x 36"
Sheet List - 22 sheets measuring 24" x 36"
- Cover sheet, Perspective view
- Notes
- Location and Topography Maps
- Subdivision Plat Plan
- Site Plan with Landscaping
- 4 sheets, Floor Plans, 1/4"=1'-0"
- Perspective views
- 2 sheets, Elevations, 1/4"=1'-0"
- 2 sheets, Sections, 1/4"=1'-0"
- 2 sheets, Reflected Ceiling Plans, 1/4"=1'-0"
- Master Bath Axonometric view
- Floor tile mural
- 4 sheets, Details, built-in furniture, lighting, finishes, windows, various scales
Samuel Wiener was an influential early Modernist architect active in Louisiana. Together with his brothers William and Jacques, he developed the Pine Park Subdivision in Shreveport, Louisiana in 1937. He also built this house for himself at the same time. It is a very spacious 2-story plan incorporating built-in furniture and custom lighting. It has very simple but sophisticated volumes, from its double-height entry to windows wrapping around corners.
The prints you are purchasing are crisp, high resolution black line copies on white bond paper. Any photos shown in the description are informational only and are NOT included in your purchase. The original, public domain drawings were prepared by the Historical American Building Survey and rest in the Library of Congress.
SHIPPING: Your drawings are shipped to you, rolled, not folded, in a Priority Mail tube. This listing includes architectural prints ONLY. Any photos shown in the description are for information only and are NOT included in your purchase. Thanks.
IF YOU ARE PLANNING TO BUILD: These plans are not complete architectural drawings as might be required by your local permitting agency and do not contain all the structural, waterproofing and other details and information necessary for construction. But your local builder or architect should be able to adapt these drawings and add to them as necessary. What they do provide is accurate design information about a REAL Antebellum house, not a pseudo-historic tract house as you will find in the house plan magazines on your supermarket shelf
INTERNATIONAL BUYERS PLEASE NOTE: Orders shipped to addresses outside the USA may be subject to customs duties at their destination. The buyer is responsible for any such duties.
MM 001
























