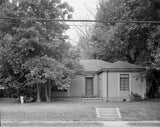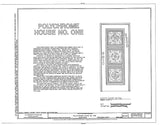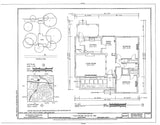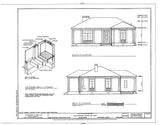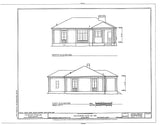Innovative Concrete Home of the 1930s, easily adaptable to wood frame construction
- Building name: Polychrome House
- Designer/Architect: J. R. Kennedy
- Date of construction: 1935
- Location: Silver Spring, Maryland
- Style: Modern
- Number of sheets: 4 sheets measuring 18”x24”
SHEET LIST
- Cover sheet, information, Door Detail
- Floor Plan, 1/4”=1’-0”, Site Plan, Vicinity Map
- Elevations 1/4”=1’-0”, Detail
- Elevations 1/4”=1’-0”
This efficient 2 bedroom house plan offers all the amenities need in a small home. The single story design is ideal for those wishing to avoid stairs.
John Joseph Earley built Polychrome House Number One in 1935 to demonstrate affordable housing made from pre-cast concrete aggragate mosaic panels. Earley, well known as the "Father of Modern Pre-cast Concrete," worked on famous public and private buildings all over the United States. His attempt at providing simple, cheap housing during the 1930s, however, is not well known. Architect J.R. Kennedy of Washington, D.C. designed the house which John Earley and his partner Basil Taylor built by pre-casting the components at their concrete plant in Rosslyn, Virginia. On site, the panels were hoisted in place with a wooden "A" frame and block and tackle. Once the panels were in place, they were locked together with a system of site-poured concrete columns.
As a work of art these prints are worth purchasing in their own right. For those of you interested in building a historically inspired house, these plans offer an excellent starting point.
SHIPPING: Your drawings are shipped to you, rolled, not folded, in a Priority Mail tube. This listing includes architectural prints ONLY. Any photos shown in the description are for information only and are NOT included in your purchase. Thanks.
IF YOU ARE PLANNING TO BUILD: These plans are not complete architectural drawings as might be required by your local permitting agency and do not contain all the structural, waterproofing and other details and information necessary for construction. But your local builder or architect should be able to adapt these drawings and add to them as necessary. What they do provide is accurate design information about a REAL historic house, not a pseudo-historic tract house as you will find in the house plan magazines on your supermarket shelf.
INTERNATIONAL BUYERS PLEASE NOTE: Orders shipped to addresses outside the USA may be subject to customs duties at their destination. The buyer is responsible for any such duties.
The original drawings from which these dimensionally accurate scans were made are kept at the Historic American Building Survey, in the Library of Congress.
(MM006)





