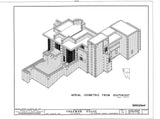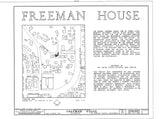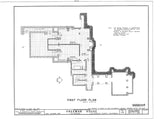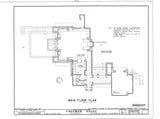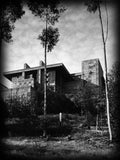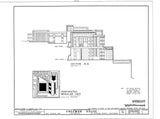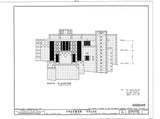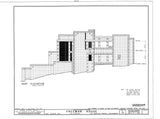Sheet List - 7 sheets measuring 18" x 24"
- Cover Sheet, Information, Vicinity Map
- Isometric View
- First Floor Plan, 3/16"=1'-0"
- Second Floor Plan, 3/16"=1'-0"
- 2 Sheets of Elevations, 3/16"=1'-0"
- Section, Detail, 3/16"=1'-0" & 3"=1'-0"
At the Freeman house, in Los Angeles, California, Frank Lloyd Wright created one of his most elegant small house plans. In a surprisingly small area he created a flow of space between multiple levels that leaves the impression of a much larger house. Built in 1924, it was one of his several early experiments with concrete block and also was his first design to incorporate corner windows, glass butting to glass at the corners.
The prints you are purchasing are crisp, high resolution black line copies on white bond paper. Any photos shown in the description are informational only and are NOT included in your purchase. The original, public domain drawings were prepared by the Historical American Building Survey and rest in the Library of Congress.
IMPORTANT - IF YOU ARE PLANNING TO BUILD: These plans are NOT complete architectural drawings as will be required by your local permitting agency and do not contain all the structural, waterproofing and other details and information necessary for construction. Nor are they designed to meet current building codes. These are measured drawings of actual historic American homes that provide accurate design information about these homes. Your local builder or architect should be able to adapt these drawings and add to them as necessary.
WR 001








