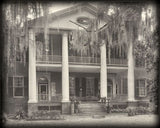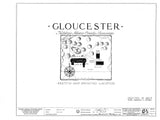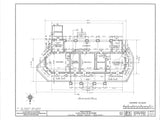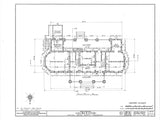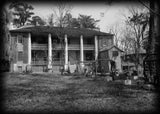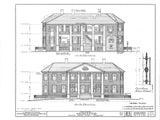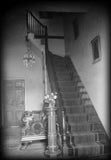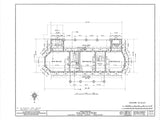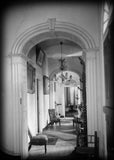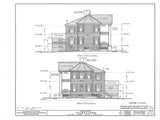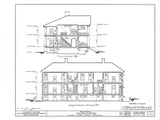Ashland - Belle Helene, iconic southern plantation - 1850s
- Designer/Architect: Unknown
- Date of construction: 1800 & 1808
- Location: Natchez, Mississippi
- Style: Antebellum
- Number of sheets: 7 sheets measuring 18”x24”
Sheet List
-
- Cover Sheet, vicinity map
- Basement Plan, 1/8”=1’-0"
- First Floor Plan, 1/8”=1’-0”
- Second Floor Plan, 1/8”=1’-0”
- 2 Sheets of Elevations, 1/8"=1'-0"
- 1 Sheet of Sections, 1/8"=1'-0"
- Cover Sheet, vicinity map
As a work of art these prints are worth purchasing in their own right. For those of you interested in building a historically inspired house, these plans offer an excellent starting point. This house would be most suited for a flat or low sloping lot. It would be comfortable in a suburban or country setting. Including porches, this house has outside dimensions of approximately 38’x 94’.
In 1800 David Williams, one of the richest men in the young United States, built Gloucester for himself, on his 5000 acre plantation of the same name. This was in addition to the several thousand other acres he owned, planted in cotton, tobacco and woodland. Later the house was inherited by Maria McIntosh Williams, wife of the Mississippi Territory's first governor, Winthrop Sargent. In 1808, they expanded the house, adding bay ends to its simple rectangular block. George Washington Sargent, Winthrop and Maria's son, later died in the house, killed by Union soldiers during the Civil War. The house passed through several families after the war and remains in private ownership today.
The house has a unique plan, with 2 equally weighted entrances, each opening into a separate stair hall, almost as if it was intended for 2 families. A formal portico with 4 doric columns graces the front, while the bank, facing south, enjoys full length shaded verandas on both the first and second floors. Rooms have 2 and even 3 exposures, enabling cross ventilation to mitigate the heat and humidity.
Please visit my other listings for many other drawings I am offering. I have house plans in wide variety of styles including Colonial, Craftsman, and Prairie, as well as plans of architects such as Frank Lloyd Wright, Irving Gill, Purcell & Elmslie and others.
SHIPPING: Your drawings are shipped to you, rolled, not folded, in a Priority Mail tube. This eBay listing includes architectural prints ONLY. Any photos shown in the description are for information only and are NOT included in your purchase. Thanks.
IF YOU ARE PLANNING TO BUILD: These plans are not complete architectural drawings as might be required by your local permitting agency and do not contain all the structural, waterproofing and other details and information necessary for construction. But your local builder or architect should be able to adapt these drawings and add to them as necessary. What they do provide is accurate design information about a REAL historic house, not a pseudo-historic tract house as you will find in the house plan magazines on your supermarket shelf
INTERNATIONAL BUYERS PLEASE NOTE: Orders shipped to addresses outside the USA may be subject to customs duties at their destination. The buyer is responsible for any such duties.
The original drawings from which these dimensionally accurate scans were made are kept at the Historic American Building Survey, in the Library of Congress. (AN016)











