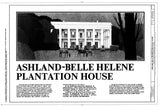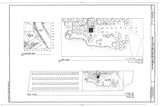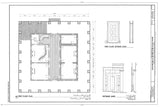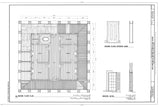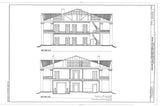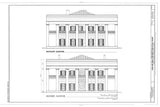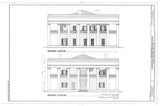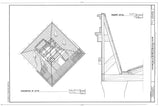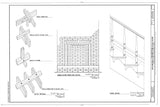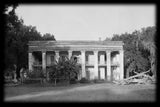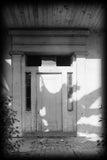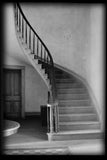Ashland - Belle Helene, iconic southern plantation - 1850s
- Building name: Ashland - Belle Helene
- Designer/Architect: Unknown
- Date of construction: 1850s
- Location: Ascension Parish, Louisiana
- Style: Antebellum - Greek Revival
- Number of sheets: 9 sheets measuring 24”x36”
Sheet List
- Cover Sheet, Notes
- Site Plan
- First Floor Plan, 3/16”=1’-0”
- Second Floor Plan, 3/16”=1’-0”
- Sections, 3/16”=1’-0”
- 2 Sheets of Elevations, 3/16”=1’-0”
- 2 Sheets of Details, various scales
This listing is for prints on 20# bond paper. It is for architectural drawings only. Any photos shown in the description are informational only and not included in this package.
Ashland, later known as Belle Helene, is one of the most pure examples of the Classical Revival movement. Surrounded on all 4 sides by identical colonnades of powerful square columns it has an almost overwhelming solidity and dignity. Nearly destroyed during the Civil War, Duncan Kenner, its owner and builder, restored it and the entire plantation to its earlier magnificence.
The original drawings were delineated in 1990. This extensive set of 9 drawing sheets includes a site plan, 2 floor plans, 2 sections, 4 elevations, and 2 sheets of details. The original drawings rest in the Library of Congress.
As a work of art these prints are worth purchasing in their own right. For those of you interested in building a historically inspired house, these plans offer an excellent starting point. The house is skillfully designed for a southern climate. A central hall runs straight through from front to back on each floor. On either side are 3 rooms, each opening onto the surrounding colonnade. This arrangement provides for natural ventilation throughout the entire house. This house would be most suited for a flat or low sloping lot. It would be comfortable in a suburban or country setting. Including porches, this house has outside dimensions of approximately 82’ x 82’.
SHIPPING: Your drawings are shipped to you, rolled, not folded, in a Priority Mail tube. This eBay listing includes architectural prints ONLY. Any photos shown in the description are for information only and are NOT included in your purchase. Thanks.
IF YOU ARE PLANNING TO BUILD: These plans are not complete architectural drawings as might be required by your local permitting agency and do not contain all the structural, waterproofing and other details and information necessary for construction. But your local builder or architect should be able to adapt these drawings and add to them as necessary. What they do provide is accurate design information about a REAL historic house, not a pseudo-historic tract house as you will find in the house plan magazines on your supermarket shelf
INTERNATIONAL BUYERS PLEASE NOTE: Orders shipped to addresses outside the USA may be subject to customs duties at their destination. The buyer is responsible for any such duties.
The original drawings from which these dimensionally accurate scans were made are kept at the Historic American Building Survey, in the Library of Congress. (AN004)












