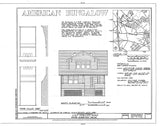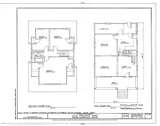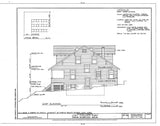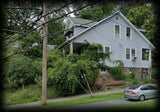Classic Craftsman Bungalow house plan - 1920s
- Designer/Architect: Unknown
- Date of construction: 1920s
- Location: Woodlawn, Maryland
- Style: Bungalow
- Number of sheets: 3 sheets measuring 18”x24”
Sheet List - 3 sheets measuring 18" x 24"
- Cover sheet, Information, Site Plan, Front Elevation
- First Floor & Attic Plans, 1/4" = 1'-0"
- Side Elevation, 1/4" = 1'-0"
The prints you are purchasing are crisp, high resolution black line copies on white bond paper. Any photos shown in the description are informational only and are NOT included in your purchase.
The bungalow, a true American vernacular, can be found from coast to coast, in every region of the country, gently adapted to its surroundings, climate, local materials and immediate setting. This classic example, from Maryland, embodies a common type, simply roofed with a deep gabled attic and large dormers. The attic efficiently accommodates 3 bedrooms. The main level comprises an Entry, Living Room, Dining Room and Kitchen, each space freely flowing into the next. With only the smallest of modifications this plan can be adapted for many different needs and settings.
For those of you interested in building a historically inspired house, these plans offer an excellent starting point. Some possible adaptions might be to glaze a portion of the front porch to increase the size of the Living Room, to open the Kitchen and Dining Room to each other to create a Family Room, and to extend a small wing off the back to allow for a main level Bedroom and Bath. Although ideal for a flat site, these plans would also work on a moderately sloping one.
SHIPPING: Your drawings are shipped to you, rolled, not folded, in a Priority Mail tube. This listing includes architectural prints ONLY. Any photos shown in the description are for information only and are NOT included in your purchase. Thanks.
IF YOU ARE PLANNING TO BUILD: These plans are not complete architectural drawings as might be required by your local permitting agency and do not contain all the structural, waterproofing and other details and information necessary for construction. But your local builder or architect should be able to adapt these drawings and add to them as necessary. What they do provide is accurate design information about a REAL historic house, not a pseudo-historic tract house as you will find in the house plan magazines on your supermarket shelf
INTERNATIONAL BUYERS PLEASE NOTE: Orders shipped to addresses outside the USA may be subject to customs duties at their destination. The buyer is responsible for any such duties.
The original drawings from which these dimensionally accurate scans were made are kept at the Historic American Building Survey, in the Library of Congress. (BU001)










