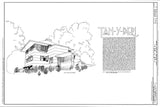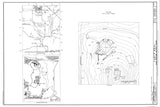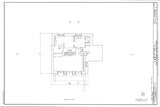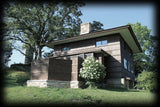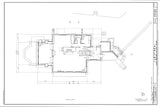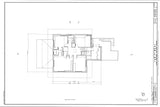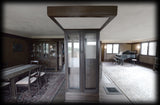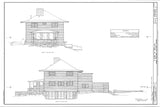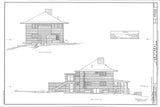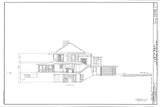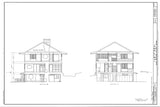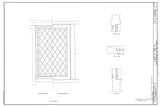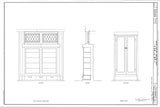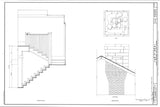Tan-y-Deri - 1907
- Building name: Tan-y-Deri
- Designer/Architect: Frank Lloyd Wright
- Date of construction: 1907
- Location: Spring Green, Wisconsin
- Style: Prairie Style
- Number of sheets: 12 sheets measuring 24”x36”
SHEET LIST
- Cover sheet, information
- Site Plan, Vicinity Map
- 3 sheets of Floor Plan, 1/4” = 1’-0”
- 2 sheets of Elevations, 1/4” = 1’-0”
- 2 sheets of Sections, 1/4" = 1'-0"
- 3 sheets of Interior Details, scale varies
HISTORY: In 1905 Frank Lloyd Wright published one of his most influential designs, "A Fireproof Home for $5000" in the Ladies Home Journal. In the following years he built many variations of this home across the Midwest. Prairie School colleagues such as William Drummond built their own versions as well. The popularity was due, in part, to its efficiency. Taking his cue from the traditional American Foursquare, he maintained a simple square or rectangular plan that was easy to frame and easy to roof. But he added to it his own unique architectural sense that opened the spaces to each other in a way that gives a feeling of free movement. He also provided generous windows to bring natural light into the heart of the home.
As a work of art these prints are worth purchasing in their own right. For those of you interested in building a historically inspired house, these plans offer an excellent starting point. In this version of the design Wright adapted his Fireproof Home to a sloping site, incorporating a basement. He kept the usual 4 small bedrooms and 2 baths on the 2nd floor. However this arrangement could easily be adapted. For example the 2 north-west bedrooms and bath could be combine to form a master suite. On the first floor there is also a full bath adjacent to the kitchen. This could be reduced to a powder room and the kitchen correspondingly enlarged. This house would be comfortable in any suburban or country. Excluding terraces, the house has outside dimensions of approximately 33’x54’.
The prints you are purchasing are crisp, high resolution black line copies on white bond paper. Any photos shown in the description are informational only and are NOT included in your purchase. The original, public domain drawings were prepared by the Historical American Building Survey and rest in the Library of Congress.
SHIPPING: Your drawings are shipped to you, rolled, not folded, in a Priority Mail tube. This eBay listing includes architectural prints ONLY. Any photos shown in the description are for information only and are NOT included in your purchase. For information about the photos please send me a message through eBay. Thanks.
IMPORTANT - IF YOU ARE PLANNING TO BUILD: These plans are NOT complete architectural drawings as will be required by your local permitting agency and do not contain all the structural, waterproofing and other details and information necessary for construction. Nor are they designed to meet current building codes. These are measured drawings of actual historic American homes that provide accurate design information about these homes. Your local builder or architect should be able to adapt these drawings and add to them as necessary.
INTERNATIONAL BUYERS PLEASE NOTE: Orders shipped to addresses outside the USA may be subject to customs duties at their destination. The buyer is responsible for any such duties.
The original drawings from which these dimensionally accurate scans were made are kept at the Historic American Building Survey, in the Library of Congress. (WR003)

















