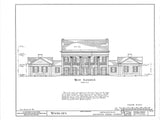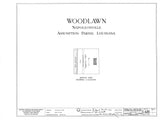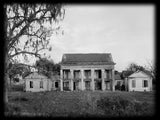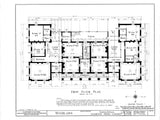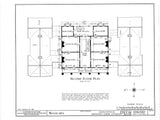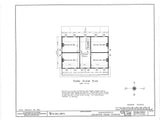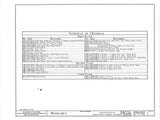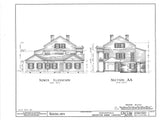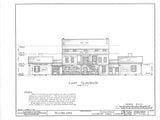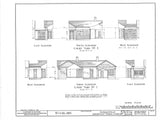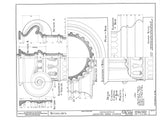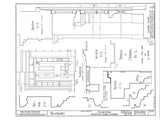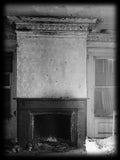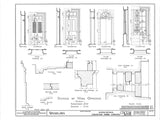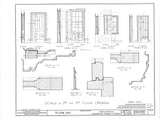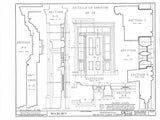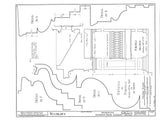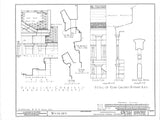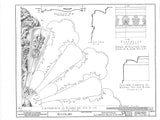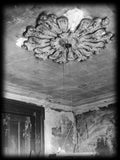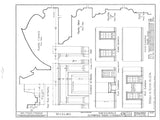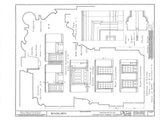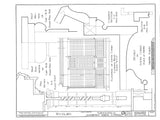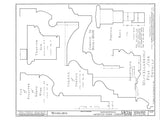Woodlawn Plantation, Louisiana - 1840-50
- Building name: Woodlawn Plantation
- Designer/Architect: Unknown
- Date of construction: 1840-50
- Location: Napoleonville, Louisiana
- Style: Antebellum
- Number of sheets: 21 sheets measuring 18”x24”
Sheet List
- Cover Sheet, Location Plan
- 3 sheets of Floor Plans, 1/8”=1’-0"
- Door & Window Notes
- 3 sheets of Elevations, 1/8”=1’-0”
- 1 sheet of Sections, 1/8”=1’-0”
- 12 sheets of Details, various scales
HISTORY: The Pugh family, originally from Wales, migrated to the North Carolina / Virginia border area in the early 1700s. In 1818 they relocated to Louisiana. William Whitwell Pugh built the central block of Woodlawn around 1840 and added the wings 10 years later, upon his marriage to Josephine Nicholls. At the time these drawings were made, in 1936, the house was in ruins and was being used for storage. It has since been restored and can be seen from the road, south of Napoleonville about 3 miles.
The house was built in the then popular Greek Revival style, with a formal front lined with Ionic columns modeled after those of the Erechtheion in Athens. The wings added 10 years later were simpler in style, but provided a balanced and symmetrical setting for the main block. The interior contained many beautiful details of plasterwork, wood paneling, and mantelpieces. Tall windows, stretching from floor to ceiling, allowed the cooling winds to pass through the house, providing much needed ventilation in the hot, humid summers. The house was the center of an estate extending to several hundred acres, that was worked by as many as 300 enslave people at its height of productivity.
The prints you are purchasing are crisp, high resolution black line copies on white bond paper. Any photos shown in the description are informational only and are NOT included in your purchase. The original, public domain drawings were prepared by the Historical American Building Survey and rest in the Library of Congress.
SHIPPING: Your drawings are shipped to you, rolled, not folded, in a Priority Mail tube. This listing includes architectural prints ONLY. Any photos shown in the description are for information only and are NOT included in your purchase. For information about the photos please send me a message. Thanks.
IF YOU ARE PLANNING TO BUILD: These plans are not complete architectural drawings as might be required by your local permitting agency and do not contain all the structural, waterproofing and other details and information necessary for construction. But your local builder or architect should be able to adapt these drawings and add to them as necessary. What they do provide is accurate design information about a REAL historic house, not a pseudo-historic tract house as you will find in the house plan magazines on your supermarket shelf.
INTERNATIONAL BUYERS PLEASE NOTE: Orders shipped to addresses outside the USA may be subject to customs duties at their destination. The buyer is responsible for any such duties.
The original drawings from which these dimensionally accurate scans were made are kept at the Historic American Building Survey, in the Library of Congress.
AN020
























