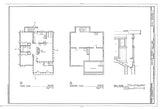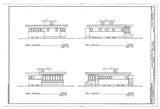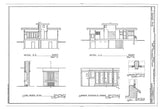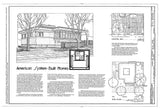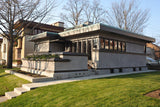Frank Lloyd Wright's "System Built" 2-story model - 1916
- Building Name: American System Built Homes
- Designer/Architect: Frank Lloyd Wright
- Date of construction: 1916
- Location: Milwaukie, Wisconsin
- Style: Prairie Style
- Site: Flat to moderate slope
- Maximum dimensions: apx. 32’x45’
- Number of sheets: 4 sheets measuring 24”x36”
Sheet List - 4 sheets measuring 24" x 36"
- Cover Sheet, Information, Perspective, Site Plan
- Basement Plan, First Floor Plan, Section, 1/4"=1'-0", 3/4"=1'-0"
- 4 Elevations, 1/4"=1'-0"
- Building Section, Fireplace & Window Details, various scale
Frank Lloyd Wright, father of the Prairie School of design, was always interested in ways to reduce the cost of construction and make great architecture more affordable. With the System Built concept he explored the possibility of creating a kit of parts that could be assembled into a variety of different house plans. Only a few of these houses were built. This house, in Milwaukie, Wisconsin, is an excellent example. It shows the application of the kit to a single story design. The design demonstrates many of the qualities that make Frank Lloyd Wright's homes so livable. The entry sequence involves changes in direction, steps, increasing levels of enclosure, until, finally, at the heart of the house we reach the hearth. All the spaces in this house pinwheel around the fireplace, the glowing warmth at the center of the home. Just behind it Wright raises the ceiling, bringing natural light into what would have been the darkest space in the house. This stable, warm, sunlit center of the home contrasts with the edges, where windows, pressed to the corners of the rooms, dissolve the box of the structure.
The prints you are purchasing are crisp, high resolution black line copies on white bond paper. Any photos shown in the description are informational only and are NOT included in your purchase. The original, public domain drawings were prepared by the Historical American Building Survey and rest in the Library of Congress.
SHIPPING: Your drawings are shipped to you, rolled, not folded, in a Priority Mail tube. This listing includes architectural prints ONLY. Any photos shown in the description are for information only and are NOT included in your purchase. For information about the photos please send me a message. Thanks.
IF YOU ARE PLANNING TO BUILD: These plans are not complete architectural drawings as might be required by your local permitting agency and do not contain all the structural, waterproofing and other details and information necessary for construction. But your local builder or architect should be able to adapt these drawings and add to them as necessary. What they do provide is accurate design information about a REAL historic house, not a pseudo-historic tract house as you will find in the house plan magazines on your supermarket shelf.
INTERNATIONAL BUYERS PLEASE NOTE: Orders shipped to addresses outside the USA may be subject to customs duties at their destination. The buyer is responsible for any such duties.
The original drawings from which these dimensionally accurate scans were made are kept at the Historic American Building Survey, in the Library of Congress. (WR002)





