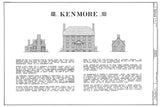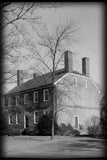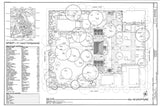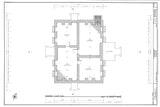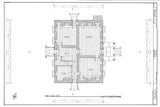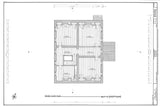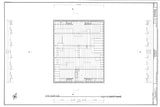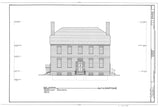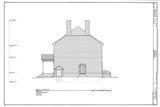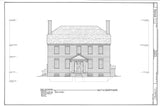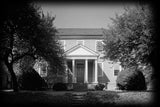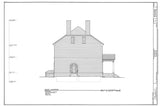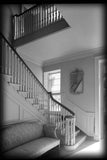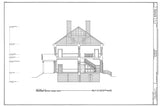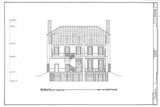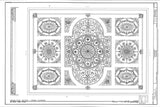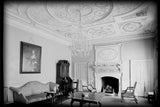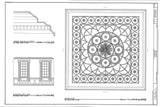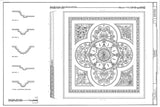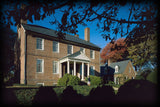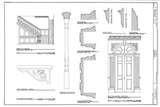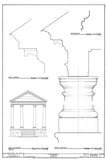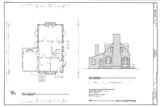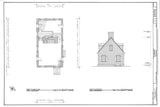Kenmore Plantation - 1752
- Building name: Kenmore Plantation
- Designer/Architect: possibly John Ariss
- Date of construction: around 1752
- Location: Fredericksburg, Virginia
- Style: Colonial
- Number of sheets: 19 sheets measuring 24”x36”
Sheet List
- Cover Sheet, Notes
- Site Plan, 1” = 20'
- 4 sheets of Plans, 1/4”=1’-0”
- 4 sheets of Elevations, 1/4"=1'-0"
- 2 sheet Sections, 1/4”=1’-0”
- 3 sheets of plastered ceiling details, 1"=1'-0"
- 2 sheets of miscellaneous details
- 2 sheets of dependencies
HISTORY: Kenmore was built as a plantation house by Fielding Lewis and his wife, Betty Washington Lewis, soon after they acquired the property in 1752. The original 863-acre plantation extended to the west of the thriving Tidewater port of Fredericksburg, Virginia, on the Rappahannock River. Kenmore is best known for its elaborate plasterwork ceilings, reputed to be the finest of their kind in America. The geometric floral designs were derived in part from Batty Langley's City and Country Builder's and Workman's Treasury of Designs (London, 1756). The "Stucco Man" who plastered Kenmore's ceilings also designed ceilings at Mount Vernon, the home of Betty Lewis' brother, George Washington. The symmetrical Georgian design of Kenmore is characterized by two five-bay brick facades, a half-hipped roof, end chimneys, and a modillion cornice. The river entry is distinguished by a finely executed one-story portico supported by Aquia sandstone columns of the Tuscan order.
The house exhibits the formality of Georgian architecture, with its symmetrical brick facades. The plan of this house could easily be adapted to modern day needs, while preserving the style and character of a true Colonial style home. The second floor could be made to accommodate 3-4 bedrooms and 2 baths. Development of the attic space would be possible with the addition of dormers as well. It would be comfortable in a suburban or country setting. Excluding porches, this house has outside dimensions of approximately 42’x54’.
Please visit my other auctions for many other drawings I am offering. I have house plans in wide variety of styles including Colonial, Craftsman, and Prairie, as well as plans of architects such as Frank Lloyd Wright, Irving Gill, Purcell & Elmslie and others.
SHIPPING: Your drawings are shipped to you, rolled, not folded, in a Priority Mail tube. This eBay listing includes architectural prints ONLY. Any photos shown in the description are for information only and are NOT included in your purchase. Thanks.
IF YOU ARE PLANNING TO BUILD: These plans are not complete architectural drawings as might be required by your local permitting agency and do not contain all the structural, waterproofing and other details and information necessary for construction. But your local builder or architect should be able to adapt these drawings and add to them as necessary. What they do provide is accurate design information about a REAL historic house, not a pseudo-historic tract house as you will find in the house plan magazines on your supermarket shelf
INTERNATIONAL BUYERS PLEASE NOTE: Orders shipped to addresses outside the USA may be subject to customs duties at their destination. The buyer is responsible for any such duties.
The original drawings from which these dimensionally accurate scans were made are kept at the Historic American Building Survey, in the Library of Congress. (AN018)
























